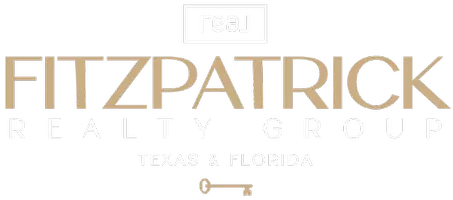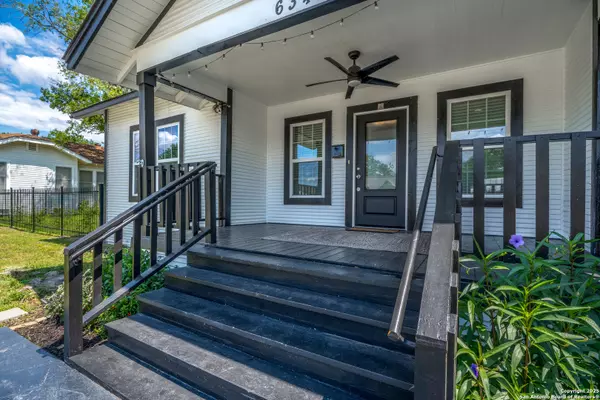$250,000
For more information regarding the value of a property, please contact us for a free consultation.
634 Bailey Ave San Antonio, TX 78210
4 Beds
2 Baths
1,696 SqFt
Key Details
Property Type Single Family Home
Sub Type Single Residential
Listing Status Sold
Purchase Type For Sale
Square Footage 1,696 sqft
Price per Sqft $147
Subdivision Highland Park
MLS Listing ID 1875388
Sold Date 11/18/25
Style One Story
Bedrooms 4
Full Baths 2
Construction Status Pre-Owned
HOA Y/N No
Year Built 1925
Annual Tax Amount $5,856
Tax Year 2024
Lot Size 0.298 Acres
Property Sub-Type Single Residential
Property Description
*As-Is, Owner Financing Available.* This home sits on two lots (0.298-acre total), providing plenty of space and opportunity for the creative buyer. This beautifully updated 4-bedroom, 2-bathroom home nestled in the Highland Park neighborhood of San Antonio. Originally built in 1925, this charming one-story home offers 1,696 square feet of living space, timeless curb appeal, mature trees, and an expansive yard-perfect for entertaining, gardening, or simply relaxing outdoors. With no HOA, this property presents a fantastic opportunity to run various home-based businesses or enjoy added flexibility in how you use the space. Step inside to a warm and inviting living room featuring a decorative fireplace and upgraded vinyl flooring. The open layout flows effortlessly into a generous dining area and an spacious kitchen, creating an ideal space for gatherings. The expansive primary suite offers a walk-in closet, private full bath, and direct exterior access. Three additional bedrooms provide versatile options for guests or a home office, while a second full bathroom ensures comfort and convenience. Located just minutes-literally-from I-10, with seamless access to all of San Antonio's major highways, this home offers unbeatable convenience for commuters and business owners alike. You'll also be close to downtown, schools, parks, and popular local dining spots. Zoned to Highland Park Elementary, Poe Middle School, and Brackenridge High School.
Location
State TX
County Bexar
Area 1900
Rooms
Master Bathroom Main Level 5X11 Shower Only, Single Vanity
Master Bedroom Main Level 12X13 DownStairs, Walk-In Closet, Full Bath
Bedroom 2 Main Level 11X13
Bedroom 3 Main Level 11X10
Bedroom 4 Main Level 12X11
Living Room Main Level 15X12
Dining Room Main Level 13X12
Kitchen Main Level 13X9
Interior
Heating Central
Cooling One Central
Flooring Vinyl
Fireplaces Number 1
Heat Source Electric
Exterior
Exterior Feature Covered Patio, Chain Link Fence
Parking Features None/Not Applicable
Pool None
Amenities Available None
Roof Type Composition
Private Pool N
Building
Sewer Sewer System
Water Water System
Construction Status Pre-Owned
Schools
Elementary Schools Highland Park
Middle Schools Poe
High Schools Brackenridge
School District San Antonio I.S.D.
Others
Acceptable Financing Conventional, Cash
Listing Terms Conventional, Cash
Read Less
Want to know what your home might be worth? Contact us for a FREE valuation!

Our team is ready to help you sell your home for the highest possible price ASAP

GET MORE INFORMATION

Founder, Elite Agent & Realtor | License ID: 3615404






