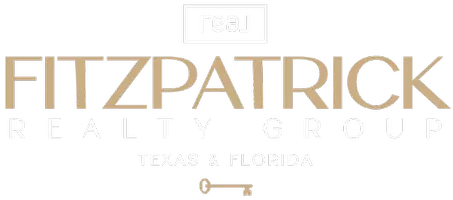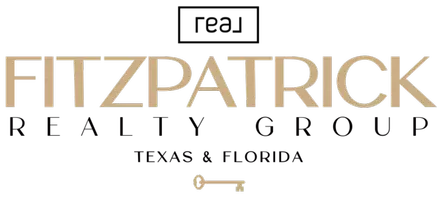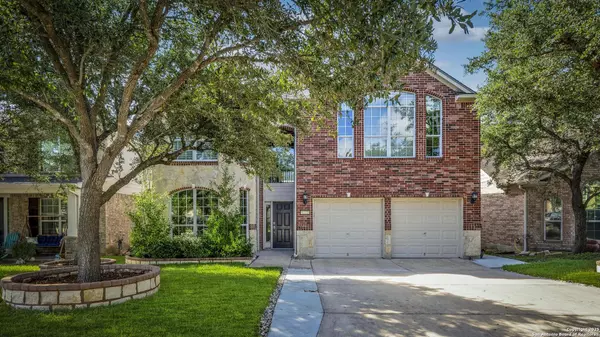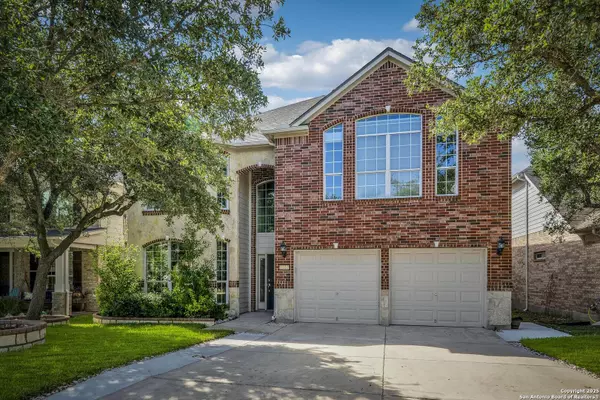$515,000
For more information regarding the value of a property, please contact us for a free consultation.
1222 Wilder Pond San Antonio, TX 78260
5 Beds
3 Baths
3,128 SqFt
Key Details
Property Type Single Family Home
Sub Type Single Residential
Listing Status Sold
Purchase Type For Sale
Square Footage 3,128 sqft
Price per Sqft $157
Subdivision Lakeside At Canyon Springs
MLS Listing ID 1910512
Sold Date 11/14/25
Style Two Story
Bedrooms 5
Full Baths 3
Construction Status Pre-Owned
HOA Fees $70/qua
HOA Y/N Yes
Year Built 2008
Annual Tax Amount $8,246
Tax Year 2024
Lot Size 6,664 Sqft
Property Sub-Type Single Residential
Property Description
Welcome to this beautifully maintained residence, used primarily as a vacation home and now ready for it's next owner. Freshly painted inside with brand-new sod in front and backyard, this property shines with new landscaping, brick & stone planter accents, and a spacious 26' x 20' composite deck perfect for entertaining. Inside you will find a thoughtfully designed floor plan flooded with natural light. The kitchen features Corian countertops, tile backsplash, abundant counter space, a breakfast bar, recessed lighting, and newer stainless steel appliances (Ref.,stove,microwave). Elegant chandeliers, updated hardware and fixtures, and stylish window shades are found throughout the home. The main living room offers a cozy electronic fireplace and backyard views, while the upstairs hosts a large family room ideal for gathering. The primary suite boasts soaring ceilings, three oversized windows, and a spa-like bath with a garden tub, separate shower, and dual vanity. All bathrooms are newly updated with modern fixtures and soft-close toilets. Ceramic and laminate flooring throughout (no carpet!) Utility room with mud sink. Located in a desirable gated community, this immaculate property is truly move-in ready and shows like a model home.
Location
State TX
County Bexar
Area 1803
Rooms
Master Bathroom 2nd Level 14X11 Tub/Shower Separate, Separate Vanity, Double Vanity, Garden Tub
Master Bedroom 2nd Level 20X17 Upstairs, Walk-In Closet, Full Bath
Bedroom 2 2nd Level 16X11
Bedroom 3 2nd Level 15X12
Bedroom 4 2nd Level 14X13
Bedroom 5 Main Level 14X10
Living Room Main Level 23X16
Dining Room Main Level 14X12
Kitchen Main Level 14X12
Family Room 2nd Level 19X16
Interior
Heating Central
Cooling Two Central
Flooring Ceramic Tile, Laminate
Fireplaces Number 1
Heat Source Natural Gas
Exterior
Exterior Feature Deck/Balcony, Privacy Fence, Sprinkler System, Has Gutters, Mature Trees
Parking Features Two Car Garage, Attached
Pool None
Amenities Available Controlled Access, Pool, Park/Playground
Roof Type Composition
Private Pool N
Building
Lot Description Cul-de-Sac/Dead End
Foundation Slab
Sewer Sewer System
Water Water System
Construction Status Pre-Owned
Schools
Elementary Schools Specht
Middle Schools Bulverde
High Schools Pieper
School District Comal
Others
Acceptable Financing Conventional, FHA, VA, Cash
Listing Terms Conventional, FHA, VA, Cash
Read Less
Want to know what your home might be worth? Contact us for a FREE valuation!

Our team is ready to help you sell your home for the highest possible price ASAP

GET MORE INFORMATION

Founder, Elite Agent & Realtor | License ID: 3615404






