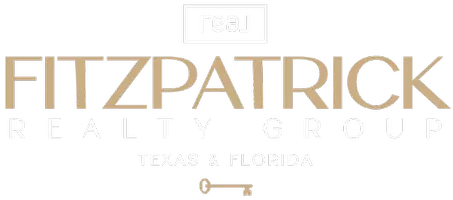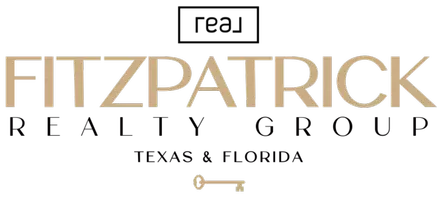$160,000
For more information regarding the value of a property, please contact us for a free consultation.
178 Howle San Antonio, TX 78223
3 Beds
2 Baths
1,234 SqFt
Key Details
Property Type Single Family Home
Sub Type Single Residential
Listing Status Sold
Purchase Type For Sale
Square Footage 1,234 sqft
Price per Sqft $113
Subdivision Highland Hills
MLS Listing ID 1884666
Sold Date 11/14/25
Style One Story
Bedrooms 3
Full Baths 2
Construction Status Pre-Owned
HOA Y/N No
Year Built 1959
Annual Tax Amount $3,866
Tax Year 2024
Lot Size 6,185 Sqft
Property Sub-Type Single Residential
Property Description
Exceptional Value - Price Just Reduced! This is your second chance to own a fantastic property with room to make it your own. This charming 3-bedroom, 2-bath home in the well-established Highland Hills neighborhood, just minutes from City Base and with easy access to major highways. At approximately 1,234 square feet, this home offers a rare and desirable layout in the area-three bedrooms and two full bathrooms, offering added comfort and flexibility. Inside, you'll find durable ceramic tile flooring throughout, making maintenance a breeze. A recently installed water heater adds peace of mind and value. The spacious, fenced-in backyard is ideal for outdoor enjoyment, gardening, or relaxing in a private setting. Whether you're looking for a new home or a smart investment opportunity, this property has the location and features to make it a standout choice. Don't miss your chance to own this hard-to-find 3/2 in Highland Hills-schedule your showing today!
Location
State TX
County Bexar
Area 1900
Rooms
Master Bathroom Main Level 8X6 Tub/Shower Combo, Single Vanity
Master Bedroom Main Level 15X10 DownStairs, Full Bath
Bedroom 2 Main Level 10X10
Bedroom 3 Main Level 10X10
Living Room Main Level 12X8
Dining Room Main Level 5X6
Kitchen Main Level 12X8
Interior
Heating Central
Cooling One Central
Flooring Ceramic Tile
Heat Source Electric
Exterior
Parking Features None/Not Applicable
Pool None
Amenities Available None
Roof Type Composition
Private Pool N
Building
Foundation Slab
Sewer City
Water City
Construction Status Pre-Owned
Schools
Elementary Schools Schenck
Middle Schools Hot Wells
High Schools Highlands
School District San Antonio I.S.D.
Others
Acceptable Financing Conventional, FHA, VA, TX Vet, Cash
Listing Terms Conventional, FHA, VA, TX Vet, Cash
Read Less
Want to know what your home might be worth? Contact us for a FREE valuation!

Our team is ready to help you sell your home for the highest possible price ASAP

GET MORE INFORMATION

Founder, Elite Agent & Realtor | License ID: 3615404






