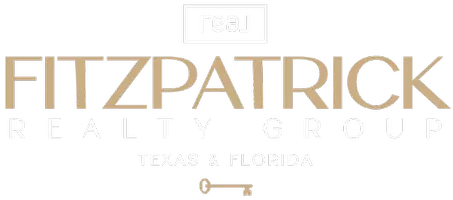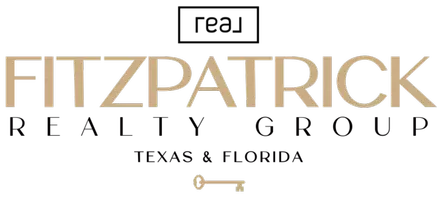Bought with MAIN STREET RENEWAL LLC
$202,000
$220,000
8.2%For more information regarding the value of a property, please contact us for a free consultation.
2627 E CHELSEA ST Tampa, FL 33604
3 Beds
2 Baths
1,200 SqFt
Key Details
Sold Price $202,000
Property Type Single Family Home
Sub Type Single Family Residence
Listing Status Sold
Purchase Type For Sale
Square Footage 1,200 sqft
Price per Sqft $168
Subdivision Engelewood
MLS Listing ID U8133045
Sold Date 09/16/21
Bedrooms 3
Full Baths 2
Construction Status Completed
HOA Y/N No
Year Built 2004
Annual Tax Amount $1,908
Lot Size 4,791 Sqft
Acres 0.11
Lot Dimensions 50 X 100
Property Sub-Type Single Family Residence
Source Stellar MLS
Property Description
OPEN CONCEPT and Spacious 3 bedroom, 2 bath home ready for it's new family and your personal touches. You'll enjoy the openness of the Kitchen, Dining and Living Room. Master bedroom is spacious with a nice size ensuite bath. Hall bathroom is spacious also with a shower/tub combination. Sliders from the kitchen area take you to a side porch where you can enter the large back yard --- a blank canvas for all your planting creations!
Location
State FL
County Hillsborough
Community Engelewood
Area 33604 - Tampa / Sulphur Springs
Zoning REF0
Rooms
Other Rooms Attic, Inside Utility
Interior
Interior Features Attic Ventilator, Ceiling Fans(s), Master Bedroom Main Floor, Open Floorplan, Solid Surface Counters, Solid Wood Cabinets, Thermostat, Walk-In Closet(s), Window Treatments
Heating Central, Electric
Cooling Central Air
Flooring Ceramic Tile
Furnishings Unfurnished
Fireplace false
Appliance Electric Water Heater, Exhaust Fan, Range, Refrigerator
Laundry Inside, Laundry Closet
Exterior
Exterior Feature Fence, Sidewalk, Sliding Doors
Parking Features Driveway, Ground Level, On Street, Other, Parking Pad, Split Garage
Fence Chain Link, Wood
Utilities Available Cable Connected, Electricity Connected, Public, Sewer Connected, Street Lights, Water Connected
View Trees/Woods
Roof Type Shingle
Porch Covered, Front Porch, Side Porch
Garage false
Private Pool No
Building
Lot Description City Limits, In County, Level, Near Public Transit, Sidewalk, Paved
Entry Level One
Foundation Slab
Lot Size Range 0 to less than 1/4
Sewer Public Sewer
Water Public
Architectural Style Contemporary
Structure Type Block,Stucco
New Construction false
Construction Status Completed
Schools
Elementary Schools Potter-Hb
Middle Schools Mclane-Hb
High Schools Middleton-Hb
Others
Senior Community No
Ownership Fee Simple
Acceptable Financing Cash, Conventional
Listing Terms Cash, Conventional
Special Listing Condition None
Read Less
Want to know what your home might be worth? Contact us for a FREE valuation!

Our team is ready to help you sell your home for the highest possible price ASAP

© 2025 My Florida Regional MLS DBA Stellar MLS. All Rights Reserved.
GET MORE INFORMATION

Founder, Elite Agent & Realtor | License ID: 3615404


