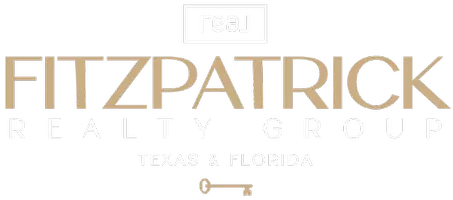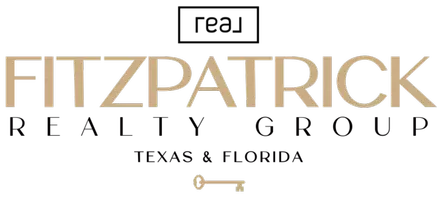$350,000
$344,900
1.5%For more information regarding the value of a property, please contact us for a free consultation.
609 ASHCROFT DR Brandon, FL 33511
4 Beds
2 Baths
2,053 SqFt
Key Details
Sold Price $350,000
Property Type Single Family Home
Sub Type Single Family Residence
Listing Status Sold
Purchase Type For Sale
Square Footage 2,053 sqft
Price per Sqft $170
Subdivision Montclair Meadow 3Rd Unit
MLS Listing ID T3334665
Sold Date 12/03/21
Bedrooms 4
Full Baths 2
HOA Y/N No
Year Built 1973
Annual Tax Amount $1,573
Lot Size 0.360 Acres
Acres 0.36
Lot Dimensions 135x115
Property Sub-Type Single Family Residence
Source Stellar MLS
Property Description
LOCATION, LOCATION! Welcome to this charming 4 bed/ 2 bath/ 2 car garage POOL home conveniently located in the heart of Brandon. This property will be in the envy of your family and friends with it's large screened lanai, generous size pool and lots of privacy in the backyard. NO CDDs and NO HOA fees. Bring your boat or RV. The kitchen opens up to a formal dining room and boasts lots of cabinets, a kitchen nook and stainless steel appliances; Refrigerator 2015, Range and Dishwasher -2021. The Family Room has a fireplace. Both, the indoor laundry room and Family room, have doors leading to the back yard. The oversized lanai (17x22) has plenty of room for any family gathering. The new ROOF was installed in 2011. Electric Water Heater is 2014. NEW Pool Pump-2021. Pool sweeper stays. The home comes with washer, dryer, outdoor patio furniture, and an umbrella. Oversized two car garage has some 7x8 extension for the work area. House was repiped in November of 2007. Interior paint-2021. New light fixtures in both bathrooms. A stone's throw from I-75, The Crosstown Expressway, downtown Tampa, McDill Airforce Base! Only 8 minutes to Westfield Brandon Mall, shopping and restaurants. Make this haven home yours today!
Location
State FL
County Hillsborough
Community Montclair Meadow 3Rd Unit
Area 33511 - Brandon
Zoning RSC-6
Interior
Interior Features Living Room/Dining Room Combo, Master Bedroom Main Floor, Skylight(s)
Heating Central
Cooling Central Air
Flooring Carpet, Linoleum
Fireplaces Type Family Room
Fireplace true
Appliance Dishwasher, Dryer, Microwave, Range, Refrigerator, Washer
Exterior
Exterior Feature Fence, Sidewalk, Sprinkler Metered
Parking Features Garage Door Opener, Oversized
Garage Spaces 2.0
Fence Wire
Pool In Ground, Pool Sweep
Utilities Available Cable Connected, Electricity Connected, Street Lights, Water Connected
Roof Type Shingle
Attached Garage true
Garage true
Private Pool Yes
Building
Story 1
Entry Level One
Foundation Slab
Lot Size Range 1/4 to less than 1/2
Sewer Septic Tank
Water Public
Structure Type Block,Brick
New Construction false
Schools
Elementary Schools Brooker-Hb
Middle Schools Burns-Hb
High Schools Bloomingdale-Hb
Others
Pets Allowed Yes
Senior Community No
Ownership Fee Simple
Acceptable Financing Cash, Conventional, FHA, VA Loan
Listing Terms Cash, Conventional, FHA, VA Loan
Special Listing Condition None
Read Less
Want to know what your home might be worth? Contact us for a FREE valuation!

Our team is ready to help you sell your home for the highest possible price ASAP

© 2025 My Florida Regional MLS DBA Stellar MLS. All Rights Reserved.
Bought with Jen Pickern RE/MAX BAYSIDE REALTY LLC
GET MORE INFORMATION

Founder, Elite Agent & Realtor | License ID: 3615404


