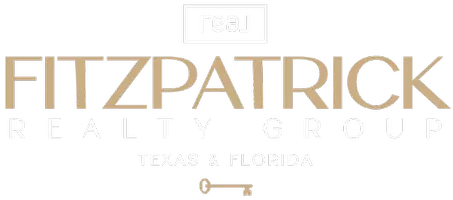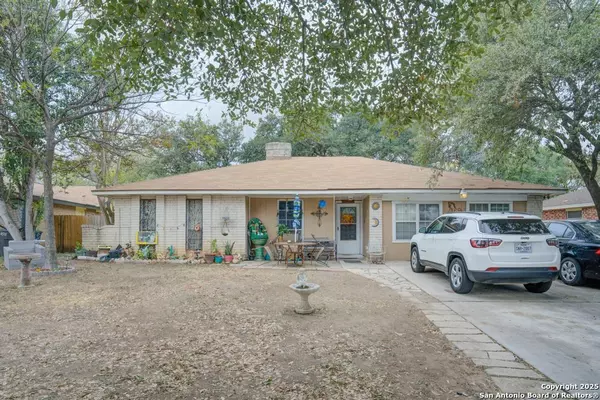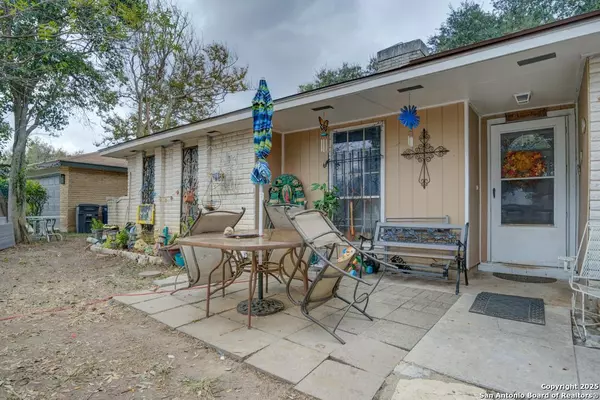
4519 Timberhill San Antonio, TX 78238
4 Beds
3 Baths
1,746 SqFt
UPDATED:
Key Details
Property Type Single Family Home
Sub Type Single Residential
Listing Status Active
Purchase Type For Sale
Square Footage 1,746 sqft
Price per Sqft $117
Subdivision Twin Creek
MLS Listing ID 1924602
Style One Story
Bedrooms 4
Full Baths 2
Half Baths 1
Construction Status Pre-Owned
HOA Y/N No
Year Built 1975
Annual Tax Amount $5,573
Tax Year 2024
Lot Size 5,837 Sqft
Property Sub-Type Single Residential
Property Description
Location
State TX
County Bexar
Area 0300
Rooms
Master Bathroom Main Level 8X11 Tub/Shower Combo
Master Bedroom Main Level 15X12 DownStairs
Bedroom 2 Main Level 14X12
Bedroom 3 Main Level 12X12
Bedroom 4 Main Level 14X12
Living Room Main Level 18X14
Dining Room Main Level 10X8
Kitchen Main Level 14X10
Family Room Main Level 14X16
Interior
Heating Central
Cooling One Central
Flooring Carpeting, Linoleum
Inclusions Washer Connection, Dryer Connection
Heat Source Electric
Exterior
Parking Features Two Car Garage, Converted Garage
Pool None
Amenities Available None
Roof Type Composition
Private Pool N
Building
Foundation Slab
Water Water System
Construction Status Pre-Owned
Schools
Elementary Schools Call District
Middle Schools Call District
High Schools Call District
School District Northside
Others
Acceptable Financing Conventional, Cash
Listing Terms Conventional, Cash

GET MORE INFORMATION

Founder, Elite Agent & Realtor | License ID: 3615404






