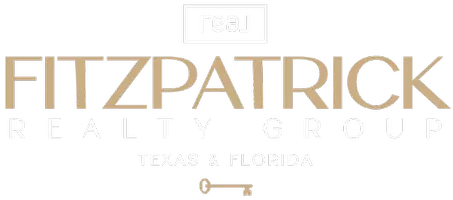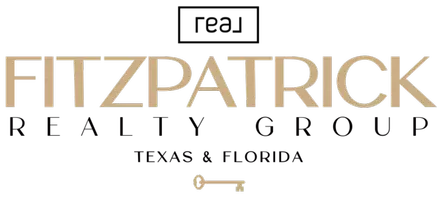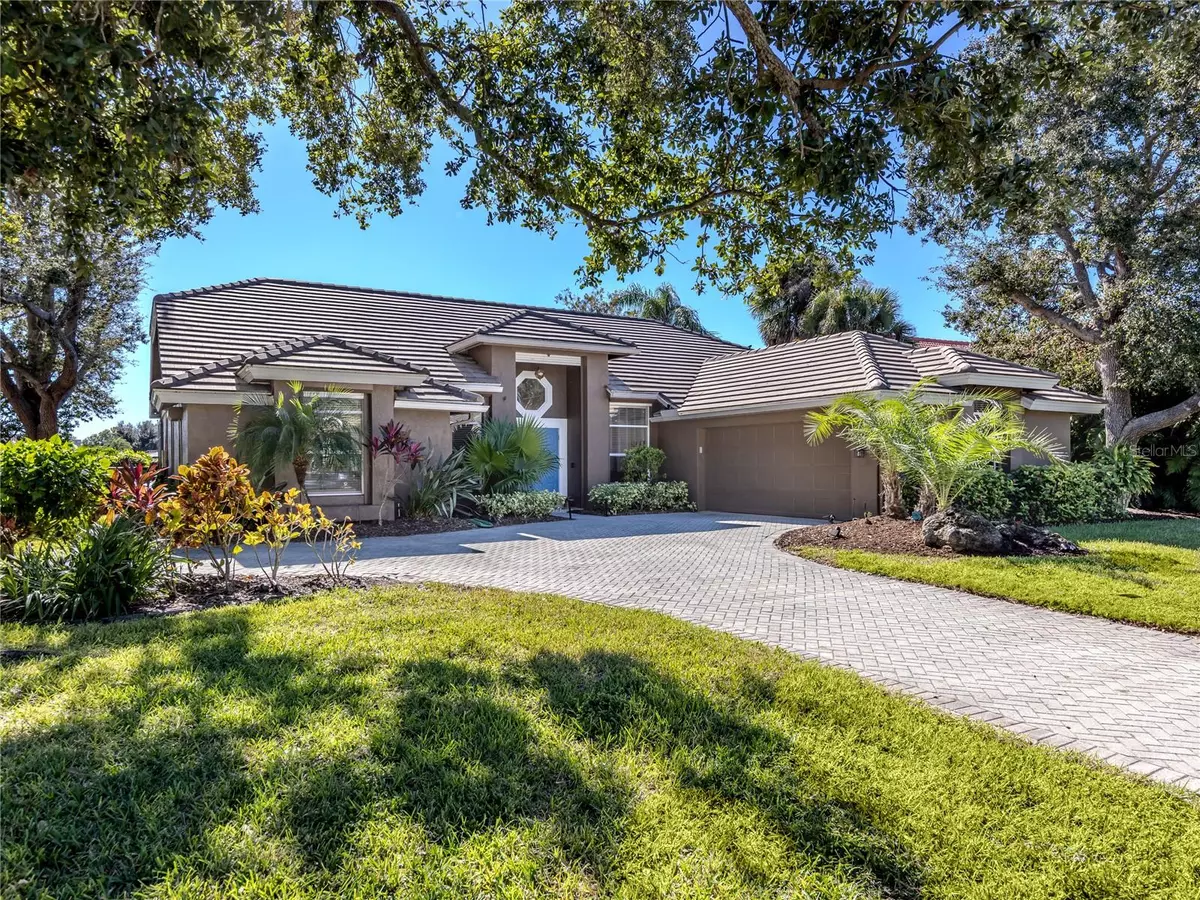
489 SUMMERFIELD WAY Venice, FL 34292
4 Beds
2 Baths
2,200 SqFt
Open House
Sun Nov 23, 1:00am - 4:00pm
UPDATED:
Key Details
Property Type Single Family Home
Sub Type Single Family Residence
Listing Status Active
Purchase Type For Sale
Square Footage 2,200 sqft
Price per Sqft $267
Subdivision Venice Golf & Country Club
MLS Listing ID N6141556
Bedrooms 4
Full Baths 2
HOA Y/N No
Annual Recurring Fee 2890.0
Year Built 1993
Annual Tax Amount $5,936
Lot Size 10,890 Sqft
Acres 0.25
Property Sub-Type Single Family Residence
Source Stellar MLS
Property Description
Location
State FL
County Sarasota
Community Venice Golf & Country Club
Area 34292 - Venice
Zoning RSF2
Rooms
Other Rooms Attic, Breakfast Room Separate, Great Room, Inside Utility
Interior
Interior Features Ceiling Fans(s), Eat-in Kitchen, High Ceilings, Open Floorplan, Split Bedroom, Stone Counters
Heating Central
Cooling Central Air
Flooring Travertine
Furnishings Turnkey
Fireplace false
Appliance Dishwasher, Dryer, Microwave, Refrigerator, Washer
Laundry Inside, Laundry Room
Exterior
Exterior Feature Hurricane Shutters, Outdoor Shower, Rain Gutters, Sliding Doors
Parking Features Garage Faces Side
Garage Spaces 2.0
Pool Gunite, Heated, In Ground, Screen Enclosure, Solar Heat
Community Features Buyer Approval Required, Deed Restrictions, Fitness Center, Gated Community - Guard, Golf Carts OK, Golf, Pool, Tennis Court(s)
Utilities Available Cable Available, Cable Connected, Public, Sprinkler Well
Amenities Available Clubhouse, Fitness Center, Gated, Golf Course, Handicap Modified, Pool, Recreation Facilities, Security, Spa/Hot Tub, Storage, Tennis Court(s)
View Golf Course, Pool, Water
Roof Type Tile
Porch Covered, Deck, Patio, Porch, Screened
Attached Garage true
Garage true
Private Pool Yes
Building
Lot Description On Golf Course, Sidewalk, Paved, Private
Entry Level One
Foundation Slab
Lot Size Range 1/4 to less than 1/2
Builder Name Arthur Rutenburg
Sewer Public Sewer
Water Public
Structure Type Block
New Construction false
Schools
Elementary Schools Taylor Ranch Elementary
Middle Schools Venice Area Middle
High Schools Venice Senior High
Others
Pets Allowed Yes
HOA Fee Include Pool,Management,Recreational Facilities,Security
Senior Community No
Pet Size Large (61-100 Lbs.)
Ownership Fee Simple
Monthly Total Fees $240
Acceptable Financing Cash, Conventional
Membership Fee Required None
Listing Terms Cash, Conventional
Num of Pet 3
Special Listing Condition None
Virtual Tour https://vimeo.com/1137441257/3ad7c494c9?share=copy&fl=sv&fe=ci

GET MORE INFORMATION

Founder, Elite Agent & Realtor | License ID: 3615404






