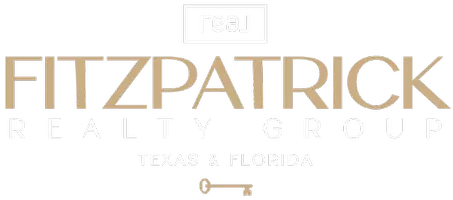
154 RAROTONGA RD North Port, FL 34287
2 Beds
2 Baths
1,066 SqFt
UPDATED:
Key Details
Property Type Manufactured Home
Sub Type Manufactured Home
Listing Status Active
Purchase Type For Sale
Square Footage 1,066 sqft
Price per Sqft $136
Subdivision Lazy River Mhp
MLS Listing ID C7517755
Bedrooms 2
Full Baths 2
Construction Status Completed
HOA Fees $276/mo
HOA Y/N Yes
Annual Recurring Fee 3312.0
Year Built 1984
Annual Tax Amount $1,641
Lot Size 5,227 Sqft
Acres 0.12
Property Sub-Type Manufactured Home
Source Stellar MLS
Property Description
The enclosed Florida room spans the width of the home, creating a perfect space for relaxing with a book or enjoying the Florida sunshine from the comfort of indoors. The large primary suite includes ample closet space and an en-suite bathroom, while the second bedroom is ideal for guests, crafts, or an office. Both bathrooms feature tasteful finishes and plenty of storage.
Outside, the home offers a double driveway with a covered carport, a low-maintenance yard, and a cozy backyard patio area ready for grilling or lounging. The community itself is packed with amenities including a marina with boat slips, heated pool, tennis and pickleball courts, fitness center, and an active clubhouse with year-round events—all within minutes of Gulf beaches, shopping, and dining.
This is more than a home—it's a lifestyle. Book your showing today and see what Lazy River Village living is all about!
Location
State FL
County Sarasota
Community Lazy River Mhp
Area 34287 - North Port/Venice
Zoning RMH
Rooms
Other Rooms Florida Room, Formal Dining Room Separate
Interior
Interior Features Built-in Features, Ceiling Fans(s), Vaulted Ceiling(s), Walk-In Closet(s), Window Treatments
Heating Central, Electric
Cooling Central Air
Flooring Laminate
Furnishings Unfurnished
Fireplace false
Appliance Cooktop, Dishwasher, Dryer, Electric Water Heater, Microwave, Range, Refrigerator, Washer
Laundry Other, Outside
Exterior
Exterior Feature Storage
Parking Features Covered, Driveway, Golf Cart Parking
Community Features Buyer Approval Required, Deed Restrictions, Fitness Center, Golf Carts OK, Pool, Special Community Restrictions, Tennis Court(s), Wheelchair Access, Street Lights
Utilities Available Cable Connected, Electricity Connected, Fiber Optics, Phone Available, Sewer Connected, Underground Utilities, Water Connected
Amenities Available Cable TV, Clubhouse, Fence Restrictions, Fitness Center, Gated, Pickleball Court(s), Pool, Recreation Facilities, Shuffleboard Court, Spa/Hot Tub, Storage, Tennis Court(s), Vehicle Restrictions
Water Access Yes
Water Access Desc Canal - Saltwater,River
View Trees/Woods
Roof Type Membrane
Porch Enclosed
Garage false
Private Pool No
Building
Lot Description Near Marina, Paved, Private
Story 1
Entry Level One
Foundation Crawlspace
Lot Size Range 0 to less than 1/4
Sewer Public Sewer
Water Public
Architectural Style Florida, Ranch, Traditional
Structure Type Vinyl Siding
New Construction false
Construction Status Completed
Schools
Elementary Schools Glenallen Elementary
Middle Schools Heron Creek Middle
High Schools North Port High
Others
Pets Allowed Number Limit, Yes
HOA Fee Include Cable TV,Common Area Taxes,Pool,Private Road,Recreational Facilities
Senior Community Yes
Ownership Co-op
Monthly Total Fees $276
Acceptable Financing Cash, Conventional, FHA, VA Loan
Membership Fee Required Required
Listing Terms Cash, Conventional, FHA, VA Loan
Num of Pet 2
Special Listing Condition None
Virtual Tour https://www.propertypanorama.com/instaview/stellar/C7517755

GET MORE INFORMATION

Founder, Elite Agent & Realtor | License ID: 3615404






