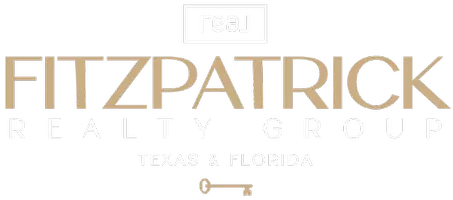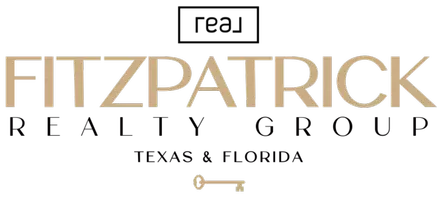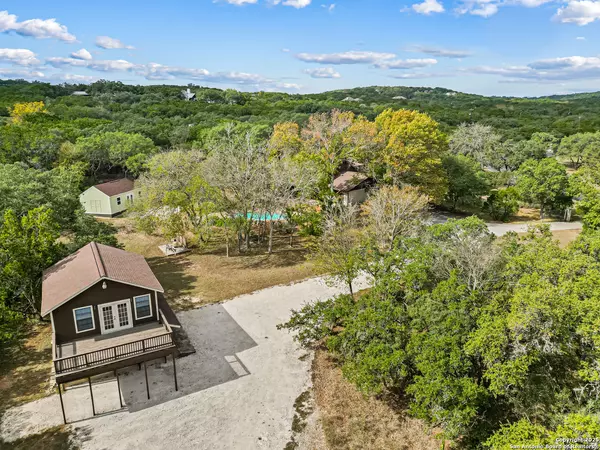
26515 Fire Dance Boerne, TX 78006
4 Beds
3 Baths
2,568 SqFt
UPDATED:
Key Details
Property Type Single Family Home
Sub Type Single Residential
Listing Status Active
Purchase Type For Sale
Square Footage 2,568 sqft
Price per Sqft $260
Subdivision Trailwood
MLS Listing ID 1923545
Style Two Story,Spanish,Texas Hill Country
Bedrooms 4
Full Baths 2
Half Baths 1
Construction Status Pre-Owned
HOA Y/N No
Year Built 1978
Annual Tax Amount $10,488
Tax Year 2024
Lot Size 2.089 Acres
Property Sub-Type Single Residential
Property Description
Location
State TX
County Bexar
Area 1005
Rooms
Master Bathroom 2nd Level 12X6 Shower Only, Single Vanity
Master Bedroom 2nd Level 20X14 Walk-In Closet, Ceiling Fan, Full Bath
Bedroom 2 2nd Level 16X11
Bedroom 3 2nd Level 12X11
Bedroom 4 2nd Level 12X11
Living Room Main Level 25X24
Dining Room Main Level 14X12
Kitchen Main Level 11X10
Interior
Heating Central, 2 Units
Cooling Two Central
Flooring Carpeting, Saltillo Tile, Ceramic Tile, Wood, Vinyl
Fireplaces Number 1
Inclusions Ceiling Fans, Chandelier, Washer Connection, Dryer Connection, Cook Top, Built-In Oven, Self-Cleaning Oven, Disposal, Dishwasher, Ice Maker Connection, Water Softener (owned), Wet Bar, Vent Fan, Electric Water Heater, Garage Door Opener, Plumb for Water Softener, Smooth Cooktop, Solid Counter Tops, Double Ovens, Private Garbage Service
Heat Source Electric
Exterior
Exterior Feature Covered Patio, Deck/Balcony, Partial Fence, Sprinkler System, Double Pane Windows, Mature Trees, Detached Quarters, Additional Dwelling, Workshop
Parking Features Four or More Car Garage, Detached, Attached, Side Entry
Pool In Ground Pool
Amenities Available None
Roof Type Heavy Composition
Private Pool Y
Building
Foundation Slab
Sewer Septic
Water Private Well
Construction Status Pre-Owned
Schools
Elementary Schools Aue Elementary School
Middle Schools Rawlinson
High Schools Clark
School District Northside

GET MORE INFORMATION

Founder, Elite Agent & Realtor | License ID: 3615404






