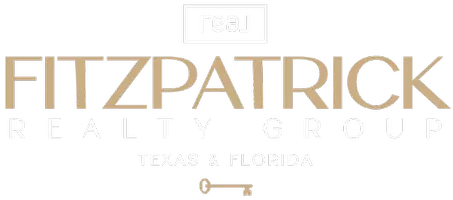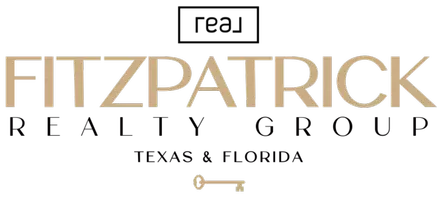
2519 W Huisache San Antonio, TX 78228-5112
3 Beds
2 Baths
1,162 SqFt
UPDATED:
Key Details
Property Type Single Family Home
Sub Type Single Residential
Listing Status Active
Purchase Type For Sale
Square Footage 1,162 sqft
Price per Sqft $193
Subdivision Jefferson Terrace
MLS Listing ID 1924200
Style One Story,Historic/Older
Bedrooms 3
Full Baths 2
Construction Status Pre-Owned
HOA Y/N No
Year Built 1946
Annual Tax Amount $5,173
Tax Year 2025
Lot Size 8,755 Sqft
Property Sub-Type Single Residential
Property Description
Location
State TX
County Bexar
Area 0800
Direction W
Rooms
Master Bathroom Main Level 10X10 Shower Only
Master Bedroom Main Level 13X12 Ceiling Fan
Bedroom 2 Main Level 13X11
Bedroom 3 Main Level 13X11
Living Room Main Level 20X13
Dining Room Main Level 13X10
Kitchen Main Level 13X11
Interior
Heating Central
Cooling One Central
Flooring Carpeting, Wood, Laminate
Inclusions Ceiling Fans, Washer Connection, Dryer Connection, Self-Cleaning Oven, Disposal, Dishwasher, Smoke Alarm, Electric Water Heater, Solid Counter Tops, City Garbage service
Heat Source Electric
Exterior
Parking Features None/Not Applicable
Pool None
Amenities Available None
Roof Type Composition
Private Pool N
Building
Sewer City
Water City
Construction Status Pre-Owned
Schools
Elementary Schools Madison
Middle Schools Longfellow
High Schools Jefferson
School District San Antonio I.S.D.
Others
Acceptable Financing Conventional, FHA, VA, Cash, Assumption w/Qualifying
Listing Terms Conventional, FHA, VA, Cash, Assumption w/Qualifying

GET MORE INFORMATION

Founder, Elite Agent & Realtor | License ID: 3615404






