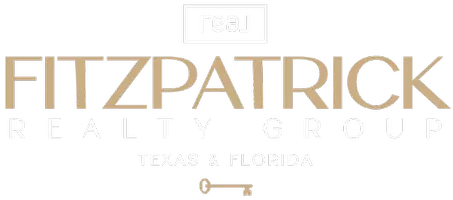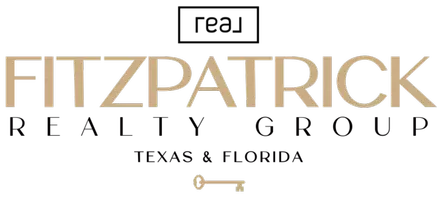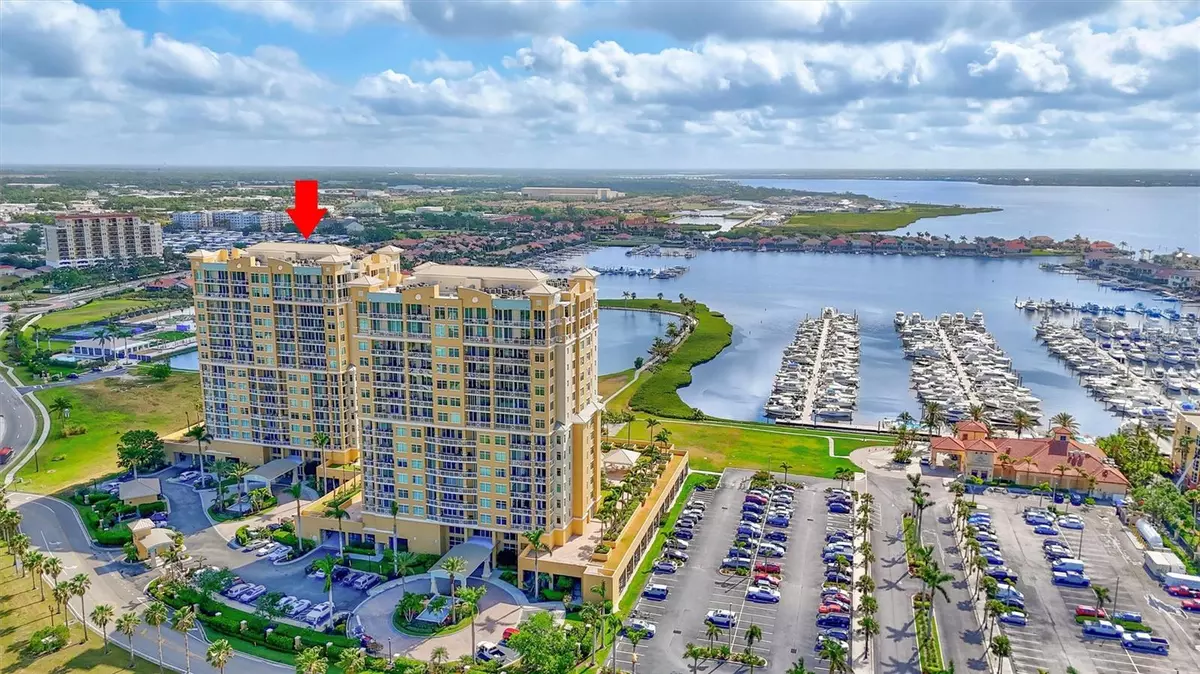
140 RIVIERA DUNES WAY #1203 Palmetto, FL 34221
3 Beds
4 Baths
2,930 SqFt
UPDATED:
Key Details
Property Type Condo
Sub Type Condominium
Listing Status Active
Purchase Type For Sale
Square Footage 2,930 sqft
Price per Sqft $405
Subdivision Bel Mare Ph Ii
MLS Listing ID A4666293
Bedrooms 3
Full Baths 3
Half Baths 1
Condo Fees $4,945
Construction Status Completed
HOA Y/N No
Annual Recurring Fee 19780.0
Year Built 2007
Annual Tax Amount $8,012
Lot Size 1.380 Acres
Acres 1.38
Property Sub-Type Condominium
Source Stellar MLS
Property Description
The chef's kitchen is as functional as it is elegant, featuring quartz countertops, stainless steel appliances, and abundant cabinetry. High-end updates throughout mean this home is truly move-in ready. The primary suite offers a private retreat with sweeping river views, dual walk-in closets, and a spa-inspired bath complete with soaking tub and walk-in shower.
Bel Mare is a gated, resort-style community where every day feels like a getaway. Residents enjoy four pools, a fitness center, pickleball courts, a theater, social rooms, guest suites, a nature trail, and access to the Riviera Dunes Beach Club. Climate-controlled storage and covered parking add convenience, while the marina and waterfront dining are just steps away. With downtown Bradenton, Sarasota, Tampa, and pristine Gulf beaches nearby, the location is unmatched.
Furniture may be negotiable. Don't miss the chance to make this spectacular home your own—you'll want to see it in person to truly appreciate it.
Building has been Certified to be 100% SIRS compliant! Structural Integrity Reserve Study. This us for Structural State Mandated Compliance.
Location
State FL
County Manatee
Community Bel Mare Ph Ii
Area 34221 - Palmetto/Rubonia
Zoning C2
Interior
Interior Features Ceiling Fans(s), Crown Molding, Eat-in Kitchen, Elevator, High Ceilings, In Wall Pest System, Living Room/Dining Room Combo, Open Floorplan, Pest Guard System, Primary Bedroom Main Floor, Solid Surface Counters, Solid Wood Cabinets, Split Bedroom, Stone Counters, Thermostat, Tray Ceiling(s), Walk-In Closet(s), Window Treatments
Heating Central, Electric
Cooling Central Air
Flooring Carpet, Luxury Vinyl
Furnishings Negotiable
Fireplace false
Appliance Built-In Oven, Convection Oven, Cooktop, Dishwasher, Disposal, Dryer, Electric Water Heater, Exhaust Fan, Freezer, Ice Maker, Microwave, Range, Range Hood, Refrigerator, Washer
Laundry Inside, Laundry Room
Exterior
Exterior Feature Balcony, Courtyard, Lighting, Outdoor Grill, Outdoor Kitchen, Outdoor Shower, Private Mailbox, Sidewalk, Storage
Parking Features Assigned, Common, Covered, Deeded, Garage Door Opener, Ground Level, Guest, Open, Portico, Reserved, Basement
Garage Spaces 1.0
Fence Fenced, Masonry, Other
Pool Fiber Optic Lighting, Gunite, Heated, In Ground, Infinity, Lap, Lighting, Outside Bath Access, Salt Water, Tile
Community Features Association Recreation - Owned, Buyer Approval Required, Clubhouse, Community Mailbox, Deed Restrictions, Dog Park, Fitness Center, Gated Community - Guard, Golf Carts OK, Irrigation-Reclaimed Water, No Truck/RV/Motorcycle Parking, Park, Playground, Pool, Restaurant, Sidewalks, Tennis Court(s), Street Lights
Utilities Available BB/HS Internet Available, Cable Available, Cable Connected, Electricity Available, Electricity Connected, Fiber Optics, Fire Hydrant, Natural Gas Available, Public, Sewer Connected, Sprinkler Recycled, Underground Utilities, Water Connected
Amenities Available Basketball Court, Cable TV, Clubhouse, Fitness Center, Gated, Lobby Key Required, Park, Pickleball Court(s), Playground, Pool, Recreation Facilities, Security, Spa/Hot Tub, Tennis Court(s)
View Y/N Yes
Water Access Yes
Water Access Desc Marina,River
View Water
Roof Type Built-Up,Concrete,Membrane
Porch Covered, Patio, Rear Porch
Attached Garage true
Garage true
Private Pool Yes
Building
Lot Description Cleared, Landscaped, Level, Near Marina, Private, Sidewalk, Street Brick, Paved
Story 15
Entry Level One
Foundation Block, Concrete Perimeter, Slab, Stilt/On Piling
Lot Size Range 1 to less than 2
Builder Name CORVUS INTERNATIONAL
Sewer Public Sewer
Water Public
Architectural Style Coastal, Elevated, Florida
Unit Floor 12
Structure Type Stucco
New Construction false
Construction Status Completed
Others
Pets Allowed Cats OK, Dogs OK, Number Limit, Size Limit, Yes
HOA Fee Include Common Area Taxes,Pool,Escrow Reserves Fund,Fidelity Bond,Gas,Maintenance Structure,Maintenance Grounds,Maintenance,Management,Pest Control,Private Road,Recreational Facilities,Security,Sewer,Trash,Water
Senior Community No
Pet Size Medium (36-60 Lbs.)
Ownership Condominium
Monthly Total Fees $1, 648
Acceptable Financing Cash, Conventional
Membership Fee Required None
Listing Terms Cash, Conventional
Num of Pet 2
Special Listing Condition None
Virtual Tour https://www.youtube.com/embed/naPxBkdT4w0

GET MORE INFORMATION

Founder, Elite Agent & Realtor | License ID: 3615404






