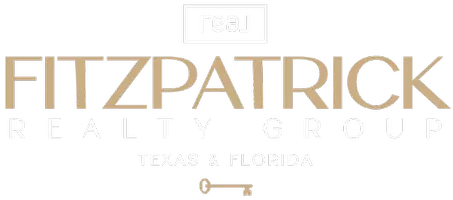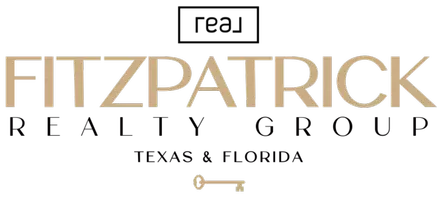
4265 CASCADE FALLS DR Sarasota, FL 34243
2 Beds
2 Baths
1,576 SqFt
UPDATED:
Key Details
Property Type Single Family Home
Sub Type Villa
Listing Status Active
Purchase Type For Sale
Square Footage 1,576 sqft
Price per Sqft $263
Subdivision Lakeridge Falls Ph 1C
MLS Listing ID A4671103
Bedrooms 2
Full Baths 2
HOA Fees $1,100/qua
HOA Y/N Yes
Annual Recurring Fee 4400.0
Year Built 2004
Annual Tax Amount $2,578
Lot Size 3,920 Sqft
Acres 0.09
Lot Dimensions 32x127
Property Sub-Type Villa
Source Stellar MLS
Property Description
A large foyer welcomes you upon entry. French doors lead to the study/den, which can also serve as a versatile third bedroom. Inside, you'll find high ceilings, plantation shutters on every window and slider, and a bright open layout with multiple dining options—an eat-in kitchen, breakfast bar, or a large family-style dining area. Sliding doors from the great room open to the Florida room, and the primary bedroom also features sliders leading directly to the Florida room, creating a seamless indoor-outdoor living experience. A separate laundry room with a full-size washer and dryer adds convenience.
Major updates include a NEW roof (2025), surge protector, newer water heater, hurricane shutters, HVAC (2016), and a whole-home water filtration system for added comfort and peace of mind.
Lakeridge Falls is a pet-friendly, guard-gated community offering an active lifestyle and exceptional amenities. Six-month rentals are allowed once a year, making this an excellent seasonal or full-time home. Ideally located near University Town Center Mall, Detwiler's Farm Market, SRQ/Bradenton Airport, I-75, and just a short drive to Lido Beach.
This villa effortlessly blends convenience, comfort, and natural beauty—don't miss your chance to experience the lifestyle behind the gates of Lakeridge Falls!
Location
State FL
County Manatee
Community Lakeridge Falls Ph 1C
Area 34243 - Sarasota
Zoning PDMU
Interior
Interior Features Ceiling Fans(s), Eat-in Kitchen, High Ceilings, Living Room/Dining Room Combo, Open Floorplan, Split Bedroom, Thermostat, Walk-In Closet(s)
Heating Heat Pump
Cooling Central Air
Flooring Carpet, Ceramic Tile
Furnishings Partially
Fireplace false
Appliance Dishwasher, Disposal, Dryer, Electric Water Heater, Ice Maker, Microwave, Range, Refrigerator, Washer, Whole House R.O. System
Laundry Electric Dryer Hookup, Inside, Laundry Room, Washer Hookup
Exterior
Exterior Feature Hurricane Shutters, Lighting, Private Mailbox, Rain Gutters, Sidewalk, Sliding Doors
Garage Spaces 2.0
Community Features Association Recreation - Owned, Buyer Approval Required, Clubhouse, Deed Restrictions, Fitness Center, Gated Community - Guard, Golf Carts OK, Pool, Sidewalks
Utilities Available BB/HS Internet Available, Cable Available, Electricity Connected, Phone Available
Amenities Available Clubhouse, Fence Restrictions, Fitness Center, Gated, Maintenance, Pool, Recreation Facilities, Shuffleboard Court, Spa/Hot Tub
View Y/N Yes
View Water
Roof Type Tile
Porch Covered, Front Porch, Patio
Attached Garage true
Garage true
Private Pool No
Building
Lot Description Sidewalk, Private
Entry Level One
Foundation Slab
Lot Size Range 0 to less than 1/4
Sewer Public Sewer
Water Public
Structure Type Block
New Construction false
Others
Pets Allowed Cats OK, Dogs OK, Yes
HOA Fee Include Guard - 24 Hour,Common Area Taxes,Pool,Maintenance Grounds,Management,Private Road,Recreational Facilities,Security
Senior Community Yes
Pet Size Extra Large (101+ Lbs.)
Ownership Fee Simple
Monthly Total Fees $366
Acceptable Financing Cash, Conventional
Membership Fee Required Required
Listing Terms Cash, Conventional
Num of Pet 2
Special Listing Condition None
Virtual Tour https://www.propertypanorama.com/instaview/stellar/A4671103

GET MORE INFORMATION

Founder, Elite Agent & Realtor | License ID: 3615404






