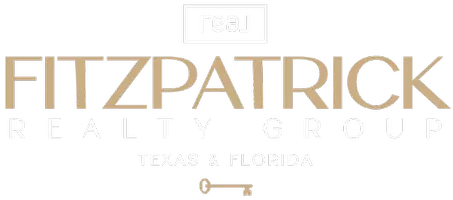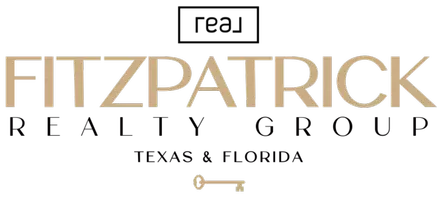
1822 GRASMERE DR Apopka, FL 32703
3 Beds
2 Baths
1,236 SqFt
Open House
Sun Nov 23, 12:00pm - 3:00pm
UPDATED:
Key Details
Property Type Single Family Home
Sub Type Single Family Residence
Listing Status Active
Purchase Type For Sale
Square Footage 1,236 sqft
Price per Sqft $299
Subdivision Piedmont Park
MLS Listing ID O6362112
Bedrooms 3
Full Baths 2
HOA Fees $395/ann
HOA Y/N Yes
Annual Recurring Fee 395.0
Year Built 1989
Annual Tax Amount $2,398
Lot Size 5,662 Sqft
Acres 0.13
Property Sub-Type Single Family Residence
Source Stellar MLS
Property Description
Inside, the kitchen and bathrooms have been beautifully updated with stylish countertops and a modern backsplash that elevate the entire home. Everything is truly move-in ready, and the brand new roof gives you long-term peace of mind so you can settle in without a single worry.
Step outside and you may never want to leave. The sparkling pool, lush private landscaping, and screened patio create the perfect everyday escape. Whether it's morning coffee by the water, weekend cookouts, or unwinding after work, this backyard makes it incredibly easy to imagine enjoying life here. The fully fenced yard offers added flexibility, the two-car garage provides plenty of storage, and exterior security cameras add an extra layer of comfort.
Located in one of Central Florida's fastest-growing areas, you're just minutes from new shops, dining spots, scenic trails, and major roadways. Popular destinations like Wekiva Springs State Park and the Apopka Wildlife Drive are a quick trip away, giving you endless ways to spend your weekends.
Homes this charming, updated, and well-maintained, especially with a pool, rarely stay available for long in Apopka. If you're looking for a peaceful, move-in-ready home in a thriving area, this one is absolutely worth seeing the moment it hits the market.
Location
State FL
County Orange
Community Piedmont Park
Area 32703 - Apopka
Zoning RMF
Rooms
Other Rooms Attic
Interior
Interior Features Ceiling Fans(s), Eat-in Kitchen, High Ceilings, Kitchen/Family Room Combo, Living Room/Dining Room Combo, Open Floorplan, Primary Bedroom Main Floor, Solid Wood Cabinets, Split Bedroom, Stone Counters
Heating Central
Cooling Central Air
Flooring Laminate, Tile, Vinyl
Furnishings Negotiable
Fireplace false
Appliance Dishwasher, Dryer, Electric Water Heater, Microwave, Range, Refrigerator, Washer
Laundry Inside
Exterior
Exterior Feature French Doors, Lighting, Sidewalk
Parking Features Driveway
Garage Spaces 2.0
Fence Vinyl, Wood
Pool Gunite, In Ground
Community Features Park, Playground
Utilities Available Cable Available, Public
Amenities Available Playground
View Pool, Trees/Woods
Roof Type Shingle
Porch Covered, Enclosed, Front Porch, Patio, Rear Porch, Screened
Attached Garage true
Garage true
Private Pool Yes
Building
Lot Description Cul-De-Sac
Entry Level One
Foundation Slab
Lot Size Range 0 to less than 1/4
Sewer Public Sewer
Water Public
Architectural Style Ranch
Structure Type Block,Stucco
New Construction false
Schools
Elementary Schools Lakeville Elem
Middle Schools Piedmont Lakes Middle
High Schools Wekiva High
Others
Pets Allowed Yes
Senior Community No
Ownership Fee Simple
Monthly Total Fees $32
Acceptable Financing Cash, Conventional, FHA, VA Loan
Membership Fee Required Required
Listing Terms Cash, Conventional, FHA, VA Loan
Special Listing Condition None
Virtual Tour https://www.zillow.com/view-imx/f6eca966-25e7-46d5-9efc-5fb7707100a8?wl=true&setAttribution=mls&initialViewType=pano

GET MORE INFORMATION

Founder, Elite Agent & Realtor | License ID: 3615404






