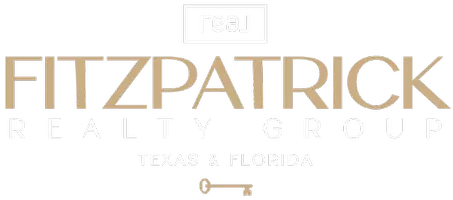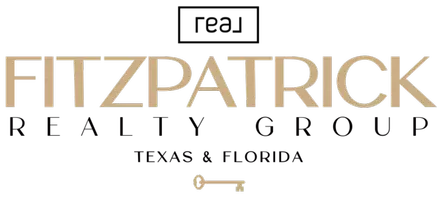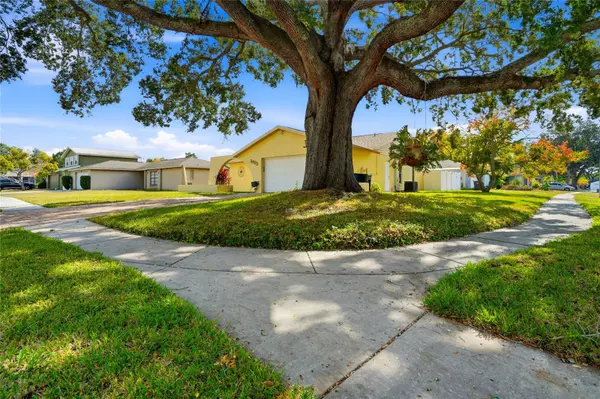
5425 PENTAIL CIR Tampa, FL 33625
3 Beds
2 Baths
1,344 SqFt
UPDATED:
Key Details
Property Type Single Family Home
Sub Type Single Family Residence
Listing Status Active
Purchase Type For Sale
Square Footage 1,344 sqft
Price per Sqft $312
Subdivision Sugarwood Grove
MLS Listing ID TB8448702
Bedrooms 3
Full Baths 2
HOA Y/N No
Year Built 1979
Annual Tax Amount $6,161
Lot Size 10,018 Sqft
Acres 0.23
Lot Dimensions 92x111
Property Sub-Type Single Family Residence
Source Stellar MLS
Property Description
Step inside to an open, airy layout featuring a kitchen equipped with stainless steel appliances, granite countertops, and a convenient breakfast bar overlooking the living room making it ideal for cooking, gathering, and entertaining. The bedroom design places all bedrooms on the opposite end of the home, offering added privacy and a quiet retreat.
Enjoy Florida living at its finest with a covered, screened lanai for relaxing mornings and an open paver patio that leads into the large backyard. Plenty of room for grilling, gardening, or creating the outdoor space you've been dreaming of.
Located close to shopping, restaurants, hospitals, and just 15 minutes from Tampa International Airport, this home delivers everyday convenience in a highly desirable area.
This home is ready for new memories. Come see the lifestyle that's waiting for you! Call today to schedule a showing.
Location
State FL
County Hillsborough
Community Sugarwood Grove
Area 33625 - Tampa / Carrollwood
Zoning RSC-6
Interior
Interior Features Kitchen/Family Room Combo, Open Floorplan
Heating Central, Electric
Cooling Central Air
Flooring Laminate, Tile
Furnishings Unfurnished
Fireplace false
Appliance Dishwasher, Disposal, Dryer, Electric Water Heater, Microwave, Range, Refrigerator, Washer
Laundry In Garage
Exterior
Exterior Feature Sliding Doors
Garage Spaces 2.0
Fence Fenced
Utilities Available Cable Available, Electricity Connected, Sewer Connected, Sprinkler Meter, Water Connected
Roof Type Shingle
Porch Covered, Rear Porch, Screened
Attached Garage true
Garage true
Private Pool No
Building
Lot Description Corner Lot, Sidewalk, Paved
Story 1
Entry Level One
Foundation Slab
Lot Size Range 0 to less than 1/4
Sewer Public Sewer
Water Public
Structure Type Block,Stucco
New Construction false
Schools
Elementary Schools Northwest-Hb
Middle Schools Sergeant Smith Middle-Hb
High Schools Sickles-Hb
Others
Senior Community No
Ownership Fee Simple
Acceptable Financing Cash, Conventional, FHA, VA Loan
Listing Terms Cash, Conventional, FHA, VA Loan
Special Listing Condition None
Virtual Tour https://youtu.be/0EvCgBOHCXc

GET MORE INFORMATION

Founder, Elite Agent & Realtor | License ID: 3615404






