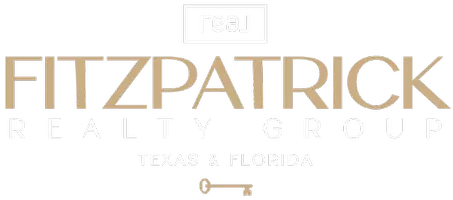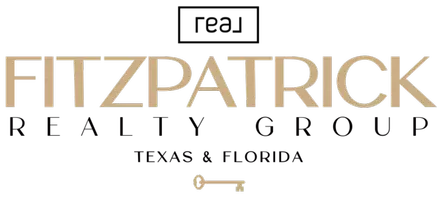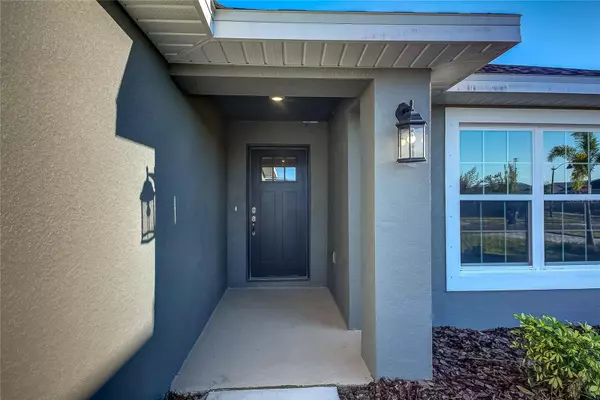
16311 66TH LN E Parrish, FL 34219
3 Beds
2 Baths
1,970 SqFt
UPDATED:
Key Details
Property Type Single Family Home
Sub Type Single Family Residence
Listing Status Active
Purchase Type For Sale
Square Footage 1,970 sqft
Price per Sqft $206
Subdivision Aviary At Rutland Ranch Ph Iia & Iib
MLS Listing ID TB8448451
Bedrooms 3
Full Baths 2
Construction Status Completed
HOA Fees $360/qua
HOA Y/N Yes
Annual Recurring Fee 1440.0
Year Built 2025
Annual Tax Amount $2,336
Lot Size 6,969 Sqft
Acres 0.16
Property Sub-Type Single Family Residence
Source Stellar MLS
Property Description
Beautiful 1970 floor plan on a private preserve lot. Adams Homes offers buyers a $1,000 deposit, with closing costs covered (excluding prepaids), and on select homes, special financing as low as 3.99 (FHA, VA, USDA) when using our preferred lender.
Located in the highly desired Aviary at Rutland Ranch, this spacious 1,970 SQFT home features 3 bedrooms, 2 baths, and a large primary bedroom with a tray ceiling and crown molding. The primary bath includes a separate soaking tub and walk-in shower, double vanity sinks, and granite countertops in all baths.
Inside, you'll find 10' ceilings in main living areas, 5-panel doors, 5 1/4" baseboards, Level 3 ceramic tile throughout the living and wet areas, and Level 2 plumbing fixtures included. The kitchen showcases 36" upper wood cabinets with solid wood construction, dovetail drawers, soft-close features, crown molding, and granite countertops—perfect for cooking and entertaining. The glass-top range, dishwasher, and microwave are all stainless steel appliances. This home also includes a 15 SEER A/C system and an in-wall pest control system for added comfort and convenience.
All Adams Homes come with legendary build quality, attention to detail, and outstanding customer service. Call today to schedule your appointment and make this beautiful preserve-view home your New Dream Home!
Interior photos are of the same floor plan but not the actual home. Colors and finishes may vary, though features and layout are very similar. Exterior photos are of the actual property. (Actual home includes whi-te cabinetry; staged photos may show light gray.)
Location
State FL
County Manatee
Community Aviary At Rutland Ranch Ph Iia & Iib
Area 34219 - Parrish
Zoning RESI
Direction E
Interior
Interior Features Crown Molding, In Wall Pest System, Kitchen/Family Room Combo, Living Room/Dining Room Combo, Open Floorplan, Pest Guard System, Primary Bedroom Main Floor, Thermostat, Tray Ceiling(s)
Heating Electric
Cooling Central Air
Flooring Carpet, Ceramic Tile
Furnishings Unfurnished
Fireplace false
Appliance Dishwasher, Disposal, Electric Water Heater, Microwave, Range
Laundry Laundry Room
Exterior
Exterior Feature Hurricane Shutters, Sidewalk, Sprinkler Metered
Garage Spaces 2.0
Community Features Golf Carts OK, Irrigation-Reclaimed Water, Playground, Pool, Sidewalks, Tennis Court(s), Street Lights
Utilities Available BB/HS Internet Available, Cable Available, Electricity Connected, Public, Sewer Connected, Water Connected
Amenities Available Basketball Court, Pickleball Court(s), Playground, Pool, Tennis Court(s)
Roof Type Shingle
Attached Garage true
Garage true
Private Pool No
Building
Entry Level One
Foundation Slab
Lot Size Range 0 to less than 1/4
Builder Name Adams Homes of NW Florida
Sewer Public Sewer
Water Public
Structure Type Block,Cement Siding
New Construction true
Construction Status Completed
Schools
Elementary Schools William H. Bashaw Elementary
Middle Schools Buffalo Creek Middle
High Schools Parrish Community High
Others
Pets Allowed Yes
HOA Fee Include Pool,Maintenance Grounds,Recreational Facilities
Senior Community No
Ownership Fee Simple
Monthly Total Fees $120
Acceptable Financing Cash, Conventional, FHA, USDA Loan, VA Loan
Membership Fee Required Required
Listing Terms Cash, Conventional, FHA, USDA Loan, VA Loan
Special Listing Condition None
Virtual Tour https://www.propertypanorama.com/instaview/stellar/TB8448451

GET MORE INFORMATION

Founder, Elite Agent & Realtor | License ID: 3615404






