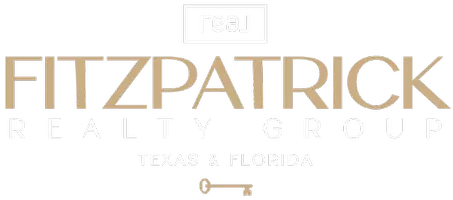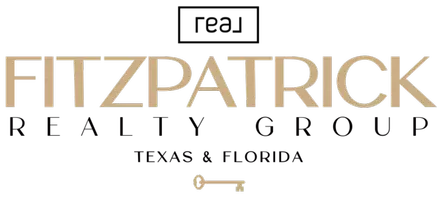
16226 BAYBERRY VIEW DR Lithia, FL 33547
4 Beds
4 Baths
2,736 SqFt
UPDATED:
Key Details
Property Type Single Family Home
Sub Type Single Family Residence
Listing Status Active
Purchase Type For Rent
Square Footage 2,736 sqft
Subdivision Fishhawk Ranch Tr 8 Pt
MLS Listing ID TB8449258
Bedrooms 4
Full Baths 3
Half Baths 1
HOA Y/N No
Year Built 2013
Lot Size 5,662 Sqft
Acres 0.13
Property Sub-Type Single Family Residence
Source Stellar MLS
Property Description
Enter to a gorgeous two-story foyer and wood spindled staircase. Durable and easy to clean 20” ceramic tile flooring is found in the main living and wet areas. Neutral shaded wood-plank look laminate covers the den/office, master suite, and the upstairs bonus and bedrooms giving the home a modern feel.
The first floor boasts a wonderful flex space with French doors that can easily be a den or home office and a formal dining room.
The large kitchen opens up into the dining room and family room, making it perfect for entertaining. Featuring vanilla maple cabinets, granite countertops, stainless steel appliances, recessed can lighting, and a large prep island the kitchen will please the cook of the family.
From multiple access points venture out onto the covered lanai and fully fenced-in yard providing additional entertaining space.
A convenient guest bath and laundry room with a washer and dryer are also on the first floor.
This floor plan provides the ultimate split living plan with a private first-floor luxury owner's retreat with a walk-in closet, dual sink vanity, walk-in shower, and a relaxing garden tub. Upstairs, you will be delighted with 3 bedrooms, a convenient "Jack-n-Jill" bath, another full bath, and a huge bonus room large enough to use as a second family room.
Located in the gated community of Bayberry Glen in Fishhawk Ranch, this home is conveniently located to shops, restaurants, top-rated schools, grocery stores, and easy access to major roads. Complete lawn maintenance, including mowing, shrub pruning, irrigation system service, turf, and plant fertilization and plant pest control are included in rent services saving you time and money! NOTE: Additional $59/mo. Resident Benefits Package is required and includes a host of time and money-saving perks, including monthly air filter delivery, concierge utility setup, on-time rent rewards, $1M identity fraud protection, credit building, online maintenance and rent payment portal, one lockout service, and one late-rent pass. Renters Liability Insurance Required. Call to learn more about our Resident Benefits Package.
Location
State FL
County Hillsborough
Community Fishhawk Ranch Tr 8 Pt
Area 33547 - Lithia
Rooms
Other Rooms Bonus Room, Den/Library/Office, Family Room, Formal Dining Room Separate, Inside Utility
Interior
Interior Features Crown Molding, Eat-in Kitchen, Kitchen/Family Room Combo, Open Floorplan, Primary Bedroom Main Floor, Solid Surface Counters, Split Bedroom, Stone Counters, Walk-In Closet(s)
Heating Central, Natural Gas
Cooling Central Air
Flooring Ceramic Tile, Laminate
Furnishings Unfurnished
Appliance Dishwasher, Microwave, Range, Refrigerator
Laundry Inside, Laundry Room
Exterior
Parking Features Driveway
Garage Spaces 2.0
Fence Back Yard
Community Features Clubhouse, Dog Park, Fitness Center, Gated Community - No Guard, Park, Playground, Pool, Sidewalks, Tennis Court(s)
Utilities Available Cable Available, Electricity Available, Natural Gas Available, Public, Underground Utilities, Water Connected
Amenities Available Basketball Court, Clubhouse, Fitness Center, Gated, Park, Pickleball Court(s), Playground, Pool, Recreation Facilities, Tennis Court(s), Trail(s)
Porch Covered, Patio, Rear Porch
Attached Garage true
Garage true
Private Pool No
Building
Lot Description In County
Entry Level Two
Sewer Public Sewer
Water Public
New Construction false
Schools
Elementary Schools Bevis-Hb
Middle Schools Randall-Hb
High Schools Newsome-Hb
Others
Pets Allowed Breed Restrictions, Number Limit, Size Limit, Yes
Senior Community No
Pet Size Large (61-100 Lbs.)
Membership Fee Required Required
Num of Pet 3
Virtual Tour https://my.matterport.com/show/?m=AxjdYwdmvSc&mls=1

GET MORE INFORMATION

Founder, Elite Agent & Realtor | License ID: 3615404






