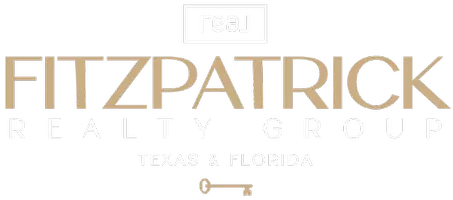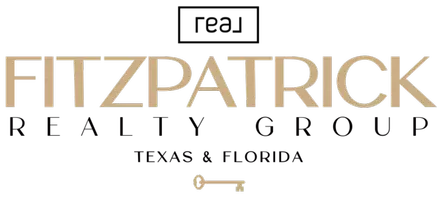
5617 STRICKLIN ST The Villages, FL 32163
3 Beds
2 Baths
1,696 SqFt
Open House
Sat Nov 22, 2:00pm - 4:00pm
UPDATED:
Key Details
Property Type Single Family Home
Sub Type Single Family Residence
Listing Status Active
Purchase Type For Sale
Square Footage 1,696 sqft
Price per Sqft $294
Subdivision Village/Fenney Palmetto Villas
MLS Listing ID G5104614
Bedrooms 3
Full Baths 2
Construction Status Completed
HOA Y/N No
Year Built 2022
Annual Tax Amount $5,975
Lot Size 6,534 Sqft
Acres 0.15
Property Sub-Type Single Family Residence
Source Stellar MLS
Property Description
Step through the entryway to an open-concept living space filled with natural light and modern comfort. The kitchen has been beautifully improved with pull-out shelves, under-cabinet lighting, a stylish tile backsplash, and sleek quartz countertops—all working together to create a space that's both functional and elegant. The upgraded refrigerator adds even more convenience. Tile flooring flows throughout the home, giving every room a clean, cohesive look and easy maintenance.
The primary suite offers a peaceful retreat, while guest spaces provide comfort for friends and family. Storage has been thoughtfully expanded with added laundry room cabinets, making organization effortless.
One of the highlights of this home is the extended lanai, a perfect place to relax, entertain, or simply enjoy the peaceful Fenney breezes. Whether you're savoring your morning coffee or unwinding after a day of golf and recreation, this expanded outdoor area brings the best of Florida living right to your doorstep.
Additional upgrades—such as the included washer and dryer—make this home truly move-in ready, allowing the next owner to enjoy an effortless transition.
Living in Palmetto Villas means being surrounded by nature trails, shimmering ponds, and the rustic charm of Fenney's unique setting—while still being just minutes from golf, recreation centers, resort-style pools, dining, shopping, and all the incredible amenities that make The Villages famous.
5617 Stricklin Street isn't just a home—it's a lifestyle. With its premium upgrades, serene location, and beautifully expanded living spaces, this property is ready to welcome its next proud owner. Buyer to verify data and dimensions.
Location
State FL
County Sumter
Community Village/Fenney Palmetto Villas
Area 32163 - The Villages
Zoning RESI
Rooms
Other Rooms Family Room
Interior
Interior Features Cathedral Ceiling(s), Ceiling Fans(s), Eat-in Kitchen, High Ceilings, Kitchen/Family Room Combo, Open Floorplan, Primary Bedroom Main Floor, Solid Surface Counters, Solid Wood Cabinets, Split Bedroom, Tray Ceiling(s), Window Treatments
Heating Central, Electric, Natural Gas
Cooling Central Air
Flooring Ceramic Tile
Furnishings Negotiable
Fireplace false
Appliance Built-In Oven, Cooktop, Dishwasher, Disposal, Dryer, Gas Water Heater, Ice Maker, Microwave, Refrigerator, Tankless Water Heater, Washer
Laundry Gas Dryer Hookup, Inside, Laundry Room, Washer Hookup
Exterior
Exterior Feature Courtyard, Garden, Lighting, Rain Gutters, Sliding Doors
Garage Spaces 3.0
Fence Masonry
Community Features Fitness Center, Golf Carts OK, Golf, Irrigation-Reclaimed Water, Pool, Restaurant, Sidewalks, Tennis Court(s), Street Lights
Utilities Available Electricity Available, Electricity Connected, Natural Gas Available, Natural Gas Connected, Public, Sewer Connected, Sprinkler Recycled, Underground Utilities
Amenities Available Fence Restrictions, Fitness Center, Golf Course, Pickleball Court(s), Pool, Recreation Facilities, Shuffleboard Court, Tennis Court(s), Trail(s), Vehicle Restrictions
Roof Type Shingle
Porch Covered, Front Porch, Patio, Rear Porch, Screened, Side Porch, Wrap Around
Attached Garage true
Garage true
Private Pool No
Building
Lot Description Cleared, Landscaped, Level, Near Golf Course, Oversized Lot, Paved
Entry Level One
Foundation Slab
Lot Size Range 0 to less than 1/4
Sewer Public Sewer
Water None
Architectural Style Contemporary
Structure Type Block,Stucco
New Construction false
Construction Status Completed
Schools
Elementary Schools Wildwood Elementary
Middle Schools Wildwood Middle
High Schools Wildwood High
Others
HOA Fee Include Pool,Recreational Facilities
Senior Community Yes
Ownership Fee Simple
Acceptable Financing Cash, FHA, VA Loan
Listing Terms Cash, FHA, VA Loan
Special Listing Condition None
Virtual Tour https://www.propertypanorama.com/instaview/stellar/G5104614

GET MORE INFORMATION

Founder, Elite Agent & Realtor | License ID: 3615404






