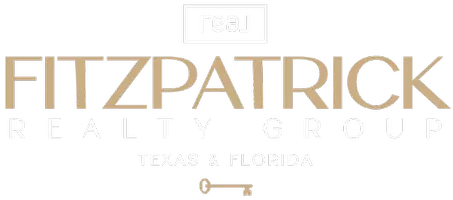
413 MANNS HARBOR DR Apollo Beach, FL 33572
4 Beds
3 Baths
2,487 SqFt
UPDATED:
Key Details
Property Type Single Family Home
Sub Type Single Family Residence
Listing Status Active
Purchase Type For Sale
Square Footage 2,487 sqft
Price per Sqft $255
Subdivision Mirabay Ph 3A-1
MLS Listing ID TB8448637
Bedrooms 4
Full Baths 2
Half Baths 1
Construction Status Completed
HOA Fees $172/ann
HOA Y/N Yes
Annual Recurring Fee 172.0
Year Built 2006
Annual Tax Amount $11,744
Lot Size 8,712 Sqft
Acres 0.2
Lot Dimensions 74.88x106
Property Sub-Type Single Family Residence
Source Stellar MLS
Property Description
Welcome home to 413 Manns Harbor Drive — a spacious two-story 4 bedroom, 3 bath home sitting on an oversized lot with a fully fenced private backyard and partial water views. This spot is just a short walk to the MiraBay clubhouse, making it easy to enjoy all the resort-style amenities this community is known for.
A large oversized front porch leads you inside to soaring 20ft ceilings, Brazilian Koa hardwood floors, and a bright, open feel. Just inside the entry, you'll find a formal dining room on one side and a private office/flex room on the other—great for work-from-home, a playroom, or even a guest space.
The kitchen includes 42" wood cabinets, solid-surface counters, stainless appliances, a breakfast nook, and open concept to the family/great room. Tall ceilings, double French doors, Plantation blinds and lots of natural light make this main living space warm and inviting. Outside, the covered lanai now includes a newly screened patio, and the backyard is large enough for a future pool if desired.
The first-floor primary suite features a sitting area, a large walk-in closet, and a roomy bath with double sinks, a garden tub, and a walk-in shower.
Upstairs, you'll find three additional bedrooms plus a fully remodeled bathroom with updated finishes.
This home also includes:
• Metal roof
• New interior and exterior paint
• Whole-house Generac generator
• On-demand hot water system
• Plantation shutters
• Central vacuum system
• Security system
• Two A/C units
• Tile in kitchen, baths, and entry
Living in MiraBay gives you access to some of the best amenities in the area: a waterfront clubhouse, two heated year around pools including a zero-entry resort pool with waterslide, lap lanes, a state-of-the-art fitness center, pickleball, tennis, basketball, playgrounds, 24 hour fitness, fishing, kayaks, paddleboards, walking trails, and tons of year-round community events.
Location
State FL
County Hillsborough
Community Mirabay Ph 3A-1
Area 33572 - Apollo Beach / Ruskin
Zoning PD
Rooms
Other Rooms Breakfast Room Separate, Den/Library/Office, Family Room, Formal Dining Room Separate, Great Room, Inside Utility
Interior
Interior Features Built-in Features, Crown Molding, Eat-in Kitchen, High Ceilings, Kitchen/Family Room Combo, Living Room/Dining Room Combo, Open Floorplan, Primary Bedroom Main Floor, Stone Counters, Tray Ceiling(s), Window Treatments
Heating Central, Natural Gas
Cooling Central Air
Flooring Tile, Wood
Furnishings Unfurnished
Fireplace false
Appliance Dishwasher, Disposal, Microwave, Range, Range Hood, Refrigerator
Laundry Electric Dryer Hookup, Inside, Laundry Room, Washer Hookup
Exterior
Exterior Feature French Doors, Lighting, Rain Gutters, Sidewalk
Parking Features Driveway, Garage Door Opener, Off Street
Garage Spaces 2.0
Fence Fenced
Community Features Association Recreation - Owned, Clubhouse, Deed Restrictions, Dog Park, Fitness Center, Gated Community - No Guard, Park, Playground, Pool, Sidewalks, Tennis Court(s)
Utilities Available Cable Available, Electricity Connected, Natural Gas Connected, Phone Available, Public, Sewer Connected
Amenities Available Basketball Court, Clubhouse, Fence Restrictions, Fitness Center, Gated, Lobby Key Required, Maintenance, Park, Pickleball Court(s), Playground, Pool, Tennis Court(s), Trail(s)
View Y/N Yes
Roof Type Metal,Shingle
Porch Deck, Enclosed, Front Porch, Patio, Porch, Rear Porch, Screened
Attached Garage true
Garage true
Private Pool No
Building
Lot Description Corner Lot, In County, Irregular Lot, Landscaped, Level, Near Marina, Near Public Transit, Oversized Lot, Sidewalk, Paved
Story 2
Entry Level Two
Foundation Slab
Lot Size Range 0 to less than 1/4
Sewer Public Sewer
Water Public
Architectural Style Contemporary
Structure Type Block,Stucco
New Construction false
Construction Status Completed
Others
Pets Allowed Cats OK, Dogs OK
HOA Fee Include Escrow Reserves Fund,Maintenance Grounds,Pool
Senior Community No
Ownership Fee Simple
Monthly Total Fees $14
Acceptable Financing Cash, Conventional, FHA, USDA Loan, VA Loan
Membership Fee Required Required
Listing Terms Cash, Conventional, FHA, USDA Loan, VA Loan
Special Listing Condition None
Virtual Tour https://zillow.com/view-imx/55e246a7-8d22-47f3-94e1-46d48e0293b1?initialViewType=pano&setAttribution=mls&utm_source=dashboard&wl=1

GET MORE INFORMATION

Founder, Elite Agent & Realtor | License ID: 3615404






