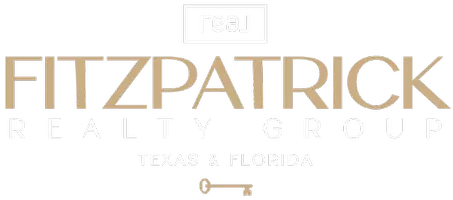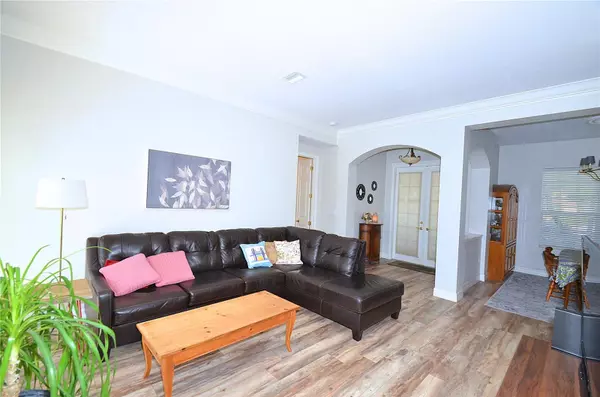
6724 WILLOW GROUSE CT Bradenton, FL 34203
4 Beds
3 Baths
2,231 SqFt
UPDATED:
Key Details
Property Type Single Family Home
Sub Type Single Family Residence
Listing Status Active
Purchase Type For Sale
Square Footage 2,231 sqft
Price per Sqft $282
Subdivision Tailfeather Way At Tara
MLS Listing ID A4671386
Bedrooms 4
Full Baths 3
HOA Fees $1,053/ann
HOA Y/N Yes
Annual Recurring Fee 1053.0
Year Built 2003
Annual Tax Amount $5,270
Lot Size 0.320 Acres
Acres 0.32
Property Sub-Type Single Family Residence
Source Stellar MLS
Property Description
Welcome to The Ashley, a beautifully maintained 4-bedroom, 3-bathroom pool home located on a Cul-de-sac in the highly desirable Tara Preserve Golfing Community. Built by Lee Wetherington, this popular split floor plan offers luxury, space, and functionality—perfect for full-time residents or seasonal living.
Step inside to discover new wood flooring and freshly painted throughout the main living areas and fresh new carpet in the spacious primary suite. The open-concept design features elegant step ceilings, abundant natural light, and a seamless flow from room to room.
The gourmet kitchen is a chef's dream, complete with a newer natural gas range, multi-level wood cabinetry, Corian countertops, center island, breakfast bar, built-in desk, and newer stainless steel appliances. Enjoy morning coffee in the breakfast nook with its charming aquarium window overlooking the sparkling pool which has just been resurfaced.
Retreat to the luxurious primary suite with a sitting area, dual walk-in closets, double vanities, walk-in shower, and garden tub. The extended 3-car garage offers ample space for vehicles, boat, storage, or a golf cart.
Outside, the screened lanai and pool area provide a private oasis surrounded by mature landscaping and lush greenery. The Preserve at Tara is known for its tree-lined streets, vibrant community, No golf membership required! This home in Tara Preserve offers optional access to the semi-private Preserve course—play when you want, skip the fees when you don't. The ultra-low monthly HOA covers a sparkling pool, clubhouse, tennis courts, cable, and internet. Just minutes from world-class beaches like Anna Maria Island, Lido Key, and Siesta Key, plus top-tier shopping at UTC, St. Armands Circle, and Downtown Sarasota. Craving great food? Choose from laid-back tiki bars to upscale waterfront dining. And with I-75 just around the corner, you're perfectly positioned to head north to Tampa Bay or south to even more Florida favorites. Location, lifestyle, and freedom—it's all here.
Location
State FL
County Manatee
Community Tailfeather Way At Tara
Area 34203 - Bradenton/Braden River/Lakewood Rch
Zoning PDR/WP
Rooms
Other Rooms Attic, Family Room, Formal Dining Room Separate, Formal Living Room Separate, Inside Utility
Interior
Interior Features Ceiling Fans(s), Coffered Ceiling(s), Crown Molding, Eat-in Kitchen, High Ceilings, Kitchen/Family Room Combo, Living Room/Dining Room Combo, Open Floorplan, Primary Bedroom Main Floor, Solid Surface Counters, Solid Wood Cabinets, Split Bedroom, Tray Ceiling(s), Walk-In Closet(s), Window Treatments
Heating Central, Electric, Natural Gas
Cooling Central Air
Flooring Carpet, Ceramic Tile, Laminate, Tile
Fireplace false
Appliance Dishwasher, Disposal, Dryer, Gas Water Heater, Indoor Grill, Microwave, Range, Refrigerator
Laundry Gas Dryer Hookup, Inside, Laundry Room
Exterior
Exterior Feature French Doors, Rain Gutters, Sliding Doors, Sprinkler Metered
Parking Features Boat, Driveway, Garage Door Opener, Golf Cart Parking, Oversized
Garage Spaces 3.0
Pool Gunite, In Ground, Lighting, Screen Enclosure, Tile
Community Features Association Recreation - Owned, Clubhouse, Deed Restrictions, Golf Carts OK, Golf, Pool, Tennis Court(s), Street Lights
Utilities Available BB/HS Internet Available, Cable Available, Fire Hydrant, Natural Gas Connected, Public, Sprinkler Meter, Underground Utilities
Amenities Available Cable TV, Clubhouse, Fence Restrictions, Fitness Center, Golf Course, Pickleball Court(s), Pool, Recreation Facilities, Tennis Court(s)
Roof Type Tile
Porch Covered, Enclosed, Patio, Porch, Rear Porch, Screened
Attached Garage true
Garage true
Private Pool Yes
Building
Lot Description Cul-De-Sac, Landscaped, Level, Near Golf Course, Near Public Transit, Street Dead-End, Paved
Entry Level One
Foundation Slab
Lot Size Range 1/4 to less than 1/2
Builder Name Lee Wetherington
Sewer Public Sewer
Water Public
Architectural Style Contemporary
Structure Type Block,Stucco
New Construction false
Schools
Elementary Schools Tara Elementary
Middle Schools Braden River Middle
High Schools Braden River High
Others
Pets Allowed Cats OK, Dogs OK, Number Limit, Yes
HOA Fee Include Cable TV,Common Area Taxes,Pool,Escrow Reserves Fund,Fidelity Bond,Internet,Management,Recreational Facilities
Senior Community No
Ownership Fee Simple
Monthly Total Fees $87
Acceptable Financing Cash, Conventional, FHA
Membership Fee Required Required
Listing Terms Cash, Conventional, FHA
Num of Pet 2
Special Listing Condition None
Virtual Tour https://www.propertypanorama.com/instaview/stellar/A4671386

GET MORE INFORMATION

Founder, Elite Agent & Realtor | License ID: 3615404






