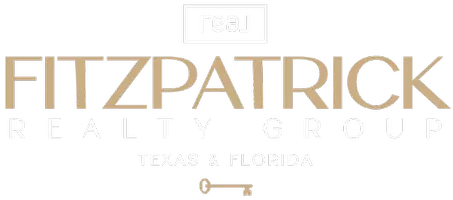
11626 TIMBER RIDGE DR Tampa, FL 33625
2 Beds
2 Baths
1,352 SqFt
UPDATED:
Key Details
Property Type Single Family Home
Sub Type Single Family Residence
Listing Status Active
Purchase Type For Sale
Square Footage 1,352 sqft
Price per Sqft $310
Subdivision Green Grass Acres 2Nd Add
MLS Listing ID TB8447599
Bedrooms 2
Full Baths 2
HOA Y/N No
Year Built 1986
Annual Tax Amount $5,578
Lot Size 0.530 Acres
Acres 0.53
Lot Dimensions 106x218
Property Sub-Type Single Family Residence
Source Stellar MLS
Property Description
Location
State FL
County Hillsborough
Community Green Grass Acres 2Nd Add
Area 33625 - Tampa / Carrollwood
Zoning AS-1
Interior
Interior Features Ceiling Fans(s), Solid Surface Counters, Thermostat
Heating Central, Electric
Cooling Central Air
Flooring Laminate
Furnishings Unfurnished
Fireplace false
Appliance Dishwasher, Electric Water Heater, Microwave, Range, Refrigerator, Water Filtration System
Laundry Electric Dryer Hookup, Laundry Room, Washer Hookup
Exterior
Exterior Feature Balcony, Private Mailbox, Rain Gutters, Storage
Parking Features Boat, Covered, Driveway, Electric Vehicle Charging Station(s), Golf Cart Parking, Oversized, RV Carport, Basement
Garage Spaces 3.0
Utilities Available Cable Available, Electricity Connected, Private
Roof Type Shingle
Porch Covered, Front Porch, Rear Porch
Attached Garage false
Garage true
Private Pool No
Building
Lot Description In County, Unincorporated
Story 2
Entry Level Two
Foundation Slab
Lot Size Range 1/2 to less than 1
Sewer Septic Tank
Water Private, Well
Structure Type Frame,Wood Siding
New Construction false
Schools
Elementary Schools Westchase-Hb
Middle Schools Sergeant Smith Middle-Hb
High Schools Sickles-Hb
Others
Pets Allowed Yes
Senior Community No
Ownership Fee Simple
Acceptable Financing Cash, Conventional, FHA, VA Loan
Listing Terms Cash, Conventional, FHA, VA Loan
Special Listing Condition None
Virtual Tour https://www.propertypanorama.com/instaview/stellar/TB8447599

GET MORE INFORMATION

Founder, Elite Agent & Realtor | License ID: 3615404






