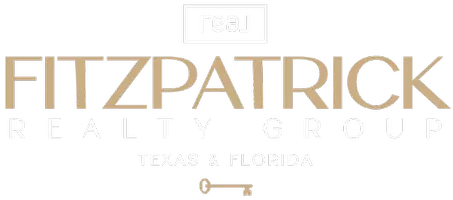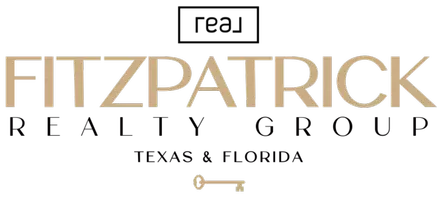
626 Home Crossing Adkins, TX 78101
4 Beds
3 Baths
2,214 SqFt
UPDATED:
Key Details
Property Type Single Family Home
Sub Type Single Residential
Listing Status Active
Purchase Type For Sale
Square Footage 2,214 sqft
Price per Sqft $243
Subdivision Home Place
MLS Listing ID 1921965
Style One Story,Ranch
Bedrooms 4
Full Baths 2
Half Baths 1
Construction Status Pre-Owned
HOA Y/N No
Year Built 1999
Annual Tax Amount $7,855
Tax Year 2025
Lot Size 5.003 Acres
Lot Dimensions 192x1077x223x1083
Property Sub-Type Single Residential
Property Description
Location
State TX
County Bexar
Area 2002
Rooms
Master Bathroom Main Level 9X8 Tub/Shower Separate, Single Vanity
Master Bedroom Main Level 21X14 DownStairs, Walk-In Closet, Ceiling Fan, Full Bath
Bedroom 2 Main Level 10X17
Bedroom 3 Main Level 11X18
Bedroom 4 Main Level 24X11
Living Room Main Level 22X21
Dining Room Main Level 19X8
Kitchen Main Level 11X16
Interior
Heating Central
Cooling One Central
Flooring Carpeting, Ceramic Tile, Laminate
Fireplaces Number 1
Inclusions Ceiling Fans, Chandelier, Washer Connection, Dryer Connection, Microwave Oven, Stove/Range, Refrigerator, Dishwasher, Ice Maker Connection, Pre-Wired for Security, Attic Fan, Electric Water Heater, Garage Door Opener, Smooth Cooktop, Private Garbage Service
Heat Source Electric
Exterior
Exterior Feature Patio Slab, Covered Patio, Has Gutters, Mature Trees, Wire Fence, Workshop
Parking Features Two Car Garage, Attached
Pool None
Roof Type Composition
Private Pool N
Building
Lot Description Cul-de-Sac/Dead End
Faces North
Foundation Slab
Sewer Septic
Construction Status Pre-Owned
Schools
Elementary Schools Tradition
Middle Schools Heritage
High Schools East Central
School District East Central I.S.D
Others
Miscellaneous No City Tax,Virtual Tour
Acceptable Financing Conventional, FHA, VA, TX Vet, Cash, USDA
Listing Terms Conventional, FHA, VA, TX Vet, Cash, USDA
Virtual Tour https://tour.pivo.app/view/a3431605-638c-4882-bb27-1f3a4b4a124c

GET MORE INFORMATION

Founder, Elite Agent & Realtor | License ID: 3615404






