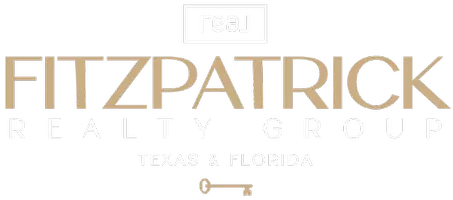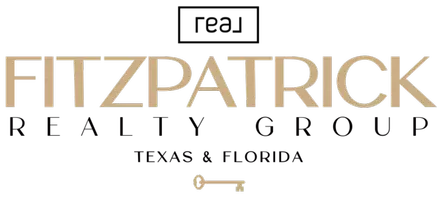
703 E Highland San Antonio, TX 78210
3 Beds
2 Baths
2,195 SqFt
UPDATED:
Key Details
Property Type Single Family Home
Sub Type Single Residential
Listing Status Active
Purchase Type For Sale
Square Footage 2,195 sqft
Price per Sqft $250
Subdivision Highland Park
MLS Listing ID 1920614
Style One Story,Traditional
Bedrooms 3
Full Baths 1
Half Baths 1
Construction Status Pre-Owned
HOA Y/N No
Year Built 1926
Annual Tax Amount $5,538
Tax Year 2024
Lot Size 8,799 Sqft
Property Sub-Type Single Residential
Property Description
Location
State TX
County Bexar
Area 1900
Direction E
Rooms
Master Bathroom Main Level 7X7 Tub/Shower Combo, Single Vanity
Master Bedroom Main Level 14X12 Full Bath
Bedroom 2 Main Level 11X12
Bedroom 3 Main Level 11X14
Living Room Main Level 15X9
Dining Room Main Level 12X13
Kitchen Main Level 10X19
Interior
Heating Other
Cooling 3+ Window/Wall
Flooring Linoleum, Wood
Inclusions Ceiling Fans, Washer Connection, Dryer Connection, Stove/Range
Heat Source Electric
Exterior
Exterior Feature Chain Link Fence
Parking Features None/Not Applicable
Pool None
Amenities Available None
Roof Type Composition
Private Pool N
Building
Faces South
Sewer Sewer System, City
Water Water System, City
Construction Status Pre-Owned
Schools
Elementary Schools Call District
Middle Schools Call District
High Schools Call District
School District San Antonio I.S.D.
Others
Acceptable Financing Conventional, FHA, VA, Cash
Listing Terms Conventional, FHA, VA, Cash
Virtual Tour https://www.zillow.com/view-imx/000cd3d8-7117-462f-8b46-8d3646bfd393?setAttribution=mls&wl=true&initialViewType=pano&utm_source=dashboard

GET MORE INFORMATION

Founder, Elite Agent & Realtor | License ID: 3615404






